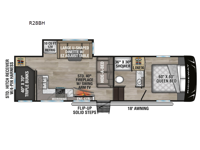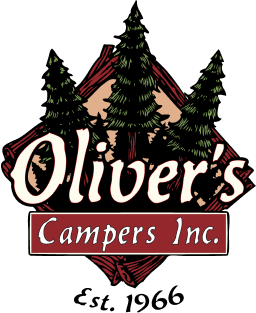KZ Ridgeway R28BH Fifth Wheel For Sale
-

KZ Ridgeway fifth wheel R28BH highlights:
- Rear Bunkhouse
- U Shaped Dinette
- Front Bedroom
- Fireplace and TV
- Exterior Awning
This fifth wheel features triple bunks, affording ample sleeping provisions for family or guests, thereby ensuring a comfortable sojourn for all occupants. A generously proportioned wardrobe is provided, offering storage capacity for personal attire and accessories. The kitchen is equipped with a 12V refrigerator, ensuring convenient preservation of provisions; a microwave, and a three-burner cooktop, permitting the preparation of diverse culinary creations. The spacious kitchen counter affords abundant workspace for gastronomic endeavors. There is also a large U-shaped dinette for dining or extra sleeping space at night, an entertainment center, complemented by a fireplace that will engender a cozy and welcoming atmosphere, and a hide-a-bed sofa providing additional sleeping accommodation. Further, you will find a full bathroom with a linen closet, adding convenience to the piece. Finally, in the front bedroom, you will experience dreaming in the clouds in the great queen bed.
When you choose a Ridgeway fifth wheel by KZ you are choosing a modern design, convenient features, and comfort at every turn! These units have been constructed with some of the most durable materials in the industry, including Tufflex roofing material. The exterior includes a full painted front cap, a fully-finished, heated and sealed basement storage compartment, and a deluxe heated water convenience center to easily monitor your units water levels. There is also 4-point auto electric leveling, a 2" towing receiver hitch, and many more stand-out exterior features. Once inside, you'll enjoy the ceiling crown molding, 5" gold cabinet hardware, deluxe residential-style furniture, and all-wood lumber core screwed cabinets with hardwood doors. The comforts continue on in the bathroom and bedroom with a shower skylight and built-in seat, large linen closets, a luxurious bedspread, and XL under-bed storage for luggage, extra blankets and more!
Have a question about this floorplan?Contact UsSpecifications
Sleeps 9 Slides 1 Length 31 ft 9 in Interior Color Mink GVWR 12995 lbs Fresh Water Capacity 76 gals Grey Water Capacity 50 gals Black Water Capacity 50 gals Tire Size 16" Furnace BTU 35000 btu Number Of Bunks 3 Available Beds Queen Refrigerator Type French Door 12V Refrigerator Size 10 cu ft Cooktop Burners 3 Shower Size 36" x 30" Number of Awnings 2 LP Tank Capacity 30 lbs Water Heater Type On Demand Tankless AC BTU 27000 btu TV Info LR 43" Smart LED TV Awning Info 18" Power w/LED Light Strip Axle Count 2 Washer/Dryer Available Yes Number of LP Tanks 2 Shower Type Standard Electrical Service 50 amp Similar Fifth Wheel Floorplans
We're sorry. We were unable to find any results for this page. Please give us a call for an up to date product list or try our Search and expand your criteria.
Oliver's Campers is not responsible for any misprints, typos, or errors found in our website pages. Any price listed excludes sales tax, registration tags, and delivery fees. Manufacturer pictures, specifications, and features may be used in place of actual units on our lot. Please contact us @607-334-3400 for availability as our inventory changes rapidly. All calculated payments are an estimate only and do not constitute a commitment that financing or a specific interest rate or term is available.
Manufacturer and/or stock photographs may be used and may not be representative of the particular unit being viewed. Where an image has a stock image indicator, please confirm specific unit details with your dealer representative.
